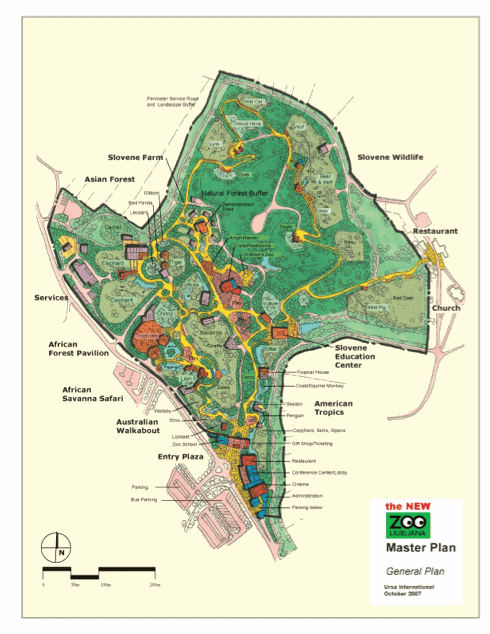Zoo Ljubljana

Zoo Ljubljana is re-born!
The Master Plan document is the culmination of a series of Workshops and Work-sessions undertaken with the Zoo Ljubljana Staff and Ursa International during 2005-2007. This report documents the design process for the Master Plan for Zoo Ljubljana, Slovenia. The workshops consisted of three to four days of group meetings and work sessions that seek to develop an approved Master Plan for the 35 hectare site. It is with great pleasure that we at Ursa International had the privilege to work with the Zoo Ljubljana staff to determine a bold new direction for the Zoo, representing a direction that will sustain it for over the next 25 years and beyond.
The act of re-building Zoo Ljubljana is an act of re-birth. In order for Zoo Ljubljana to remain relevant to the community, it has to be brought up to date comparable to it’s peers and be re-born in the 21st Century. All over the world, zoos are becoming much more than a collection of animals in a park. It is now important to become Conservation Centers and Education Centers and Research Centers. Know longer is it acceptable to house animals in less than ideal conditions for their year-round health and comfort, in just the same way it is no longer acceptable to not provide highest level of visitor services and satisfaction for their guests and visitors. The New Zoo, if it’s to take on the important role of Educating the Children, it must be re-born as an innovative and interactive place that it can be. It is already the #2 tourist attraction in Slovenia.
The report and drawings represent the major changes that need to be undertaken in order to present a more modern approach to zoological management. We have developed a Master Plan in nine major Exhibit Zones that can be developed over time.
This is not the old Zoo Ljubljana - this is so much more and it’s time to make this happen. The Mayor has listed this project as one of his top 100, and plan to work with the central government to facilitate the funding needed. The first two project will be the Service Center and Bear/Wolf Exhibit and we have produced Concept Plans for them to begin the process.
Bear and Wolf Exhibits: Three interconnected habitats (totaling 10,000 m2 - 2.5 acres) that allow for a mixed species exhibit for Slovene Brown Bear and Grey Wolves, with several environmental zones and cultural places. An on-grade viewing area provides views into two exhibits from a spruce glade, with environmental artifacts related to the karst landscape that these bears live in. Various viewing conditions exist along a new boardwalk platform with Slovene-style farm houses, and interpretive buildings with animal holding below. The service access enters from a reused visitor trail to allow easy access to the animals on this mountainous site.
Services Center: In the most remote corner of the site, adjacent to the main roadway, is a Service and Support Area that is off-limits to the general public. A major new 2 story building is planned to house the veterinary clinic, holding on the upper level and animal food preparation kitchen, keeper office and locker room, laundry, restrooms on the lower level. There will also be a separate building for quarantine with additional off-exhibit holding yards off this new barn. Separate hay storage and food storage facilities will be provided with easy truck access. Facilities are available for truck wheel cleaning water collection. This facility has been programmed to fit the requirements of the services staff and consulting veterinarian and will consolidate all the animal care staff within a non-public area. Consideration has been given for Green technologies use such as Green roofs, passive solar orientation for lighting and water harvesting.